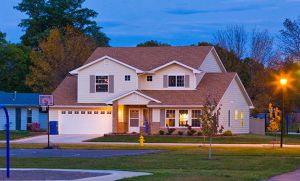Shiloh West

Ready to Move in?


Completed in 2008, Shiloh West is made up of modern 3- and 4-bedroom single family homes. Homes boast open floor plans with spacious kitchens, modern master suites, and upgraded appliances, fixtures and finishes. Families will enjoy the walking paths, sport courts, playgrounds and recreational fields that foster a small-town community feel. Nothing beats visiting a new home in person, so we encourage you to contact us to arrange a tour.